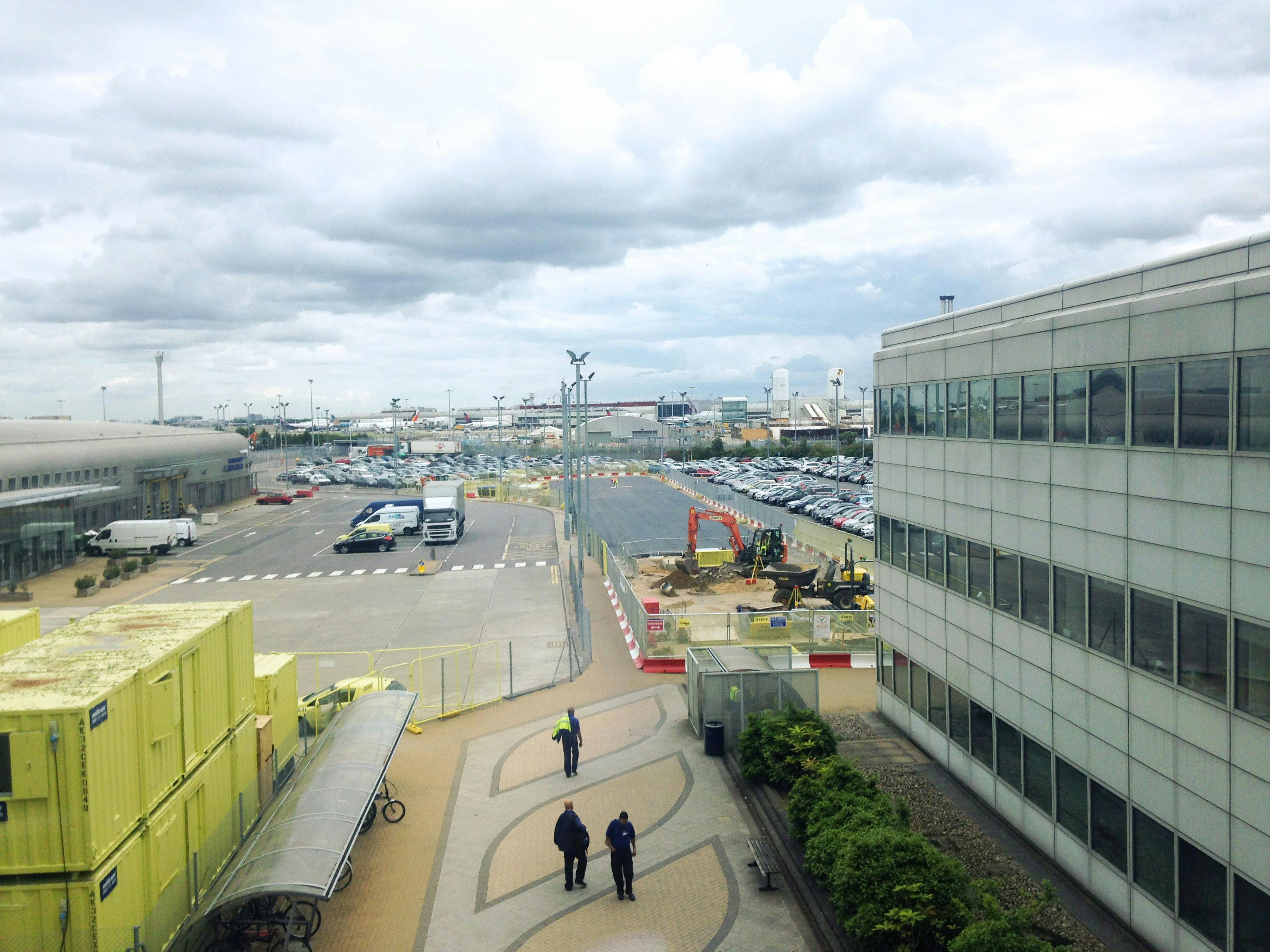
International Airlines Group Cargo Facility, Heathrow Airport
Careys were contracted to divert live services and reposition infrastructure to enable the extension of the current cargo handling building. Our skilled team undertook works within a live operational airside area and within the landside staff car parking facilities, requiring complex planning over 14 phases. Upon completion of the services diversion, we relocated the airside/landside boundary, enabling the planned extension of the existing cargo building to be carried out entirely landside.
Client
British Airways/IAG CargoLocation
LondonPrincipal Contractor
MaceServices
As part of the project to extend the airside warehouse, our team installed 750m of deep drainage, including 12 manholes, 930m of 12-way LV-HV (including 15 HV pits), 100m of telecomms, 600m of 150mm diameter ductile fire main, and reinstated 2,000m2 of Pavement Quality (PQ) concrete and asphalt.
To prevent damage to live services, we strictly followed our ‘permit to break ground’ procedure, gave daily individual briefings to each team, and ensured at least one member of each team was trained to NVQ Level 3 in utility mapping.
Crucial services remain live throughout the works preventing disruption
Crucial services remain live throughout the works preventing disruption
Due to the potential operational impact, services remained live throughout the works to prevent disruption to the operations. In addition to this, the new services required installation of a depth of 3m. As this created a potential risk to operatives, we appointed a trained engineer as temporary works coordinator, responsible for the design and procurement of all earthwork supports and inspected all excavations at the commencement of each shift to ensure it was safe to enter.
Due to the significant volume of active car parking and traffic access required by the client during our works, we undertook careful planning to prevent disruption to traffic flow and parking facilities during our works. Segregation between work sites and the client’s public and operational areas was undertaken with the use of our own high visibility yellow barriers. In addition to this, the routes and works areas were published to the client and their staff, as well as being included in construction briefings to the site teams.
We'd love to hear from you, so please get in touch