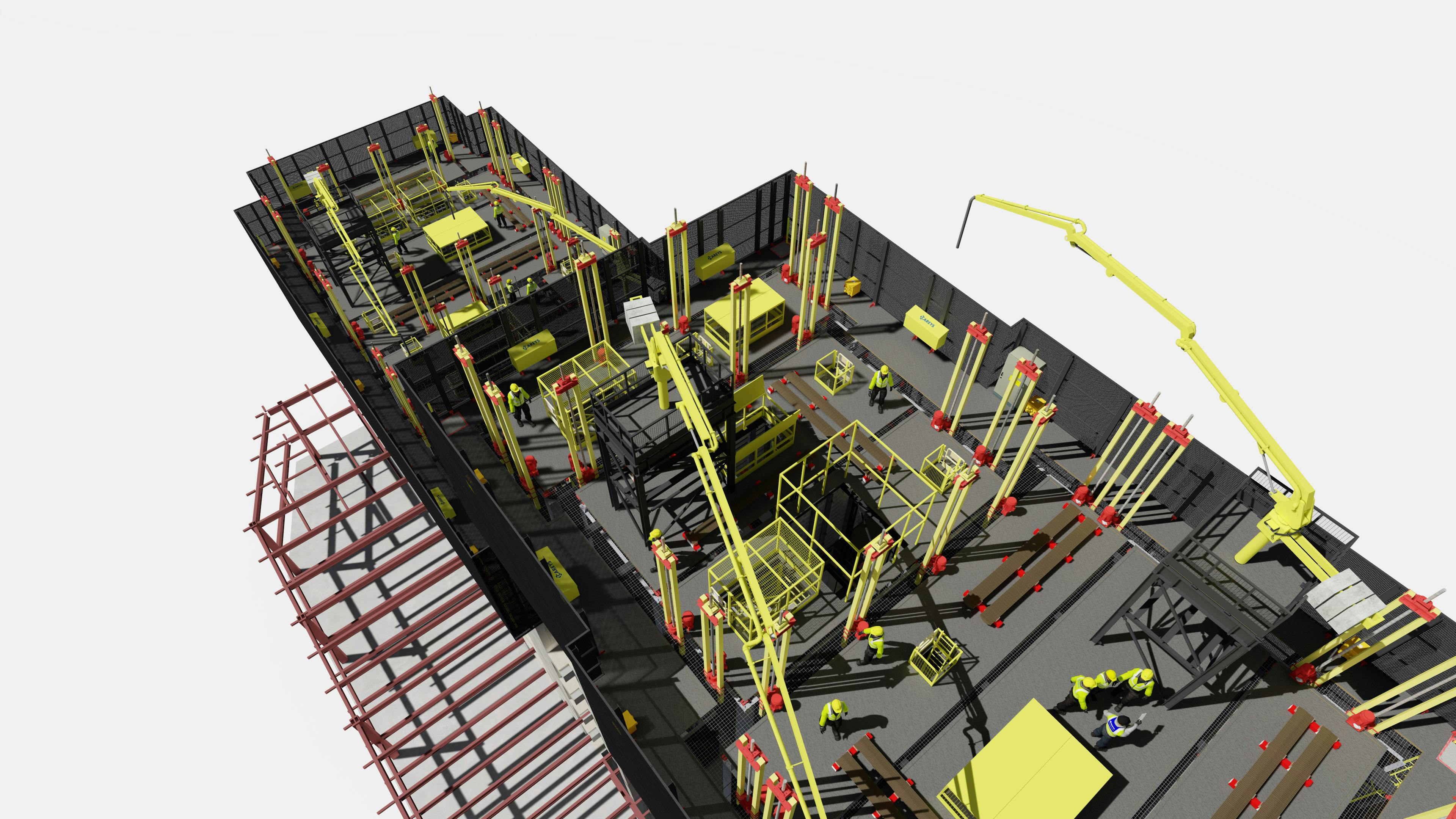
22 Bishopsgate
22 Bishopsgate is a 68 storey building over an existing basement and core structure. Careys in-house design team was appointed to develop a strategy that would allow the core structure to be built simultaneously with basement demolition and construction works. This strategy was key to starting the building works and mitigating the critical path of the basement works.
Client
Brookfield MultiplexLocation
LondonPrincipal Contractor
Brookfield MultiplexFalsework & Formwork, CGI Method Statements and Virtual Reality:
The building was constructed using a unique jump-form methodology, utilizing a rig of a scale not previously used in the UK. Jump-form rigs are complex moving structures, with the one used at Bishopsgate needing to be operational from day one of the programme. Our in-house design team was engaged as lead designer and architect for the rig, working with the specialist rig designer, principal contractor and Carey operatives to develop the design and adapting it to meet UK requirements.
These adaptations required the complete modelling of the rig, design of the screens, equipment, ergonomics and access. The modelling allowed operatives to provide input for the design at an early stage, with our team employing Virtual Reality technology to visually display to operatives how the rig would work.
We'd love to hear from you, so please get in touch