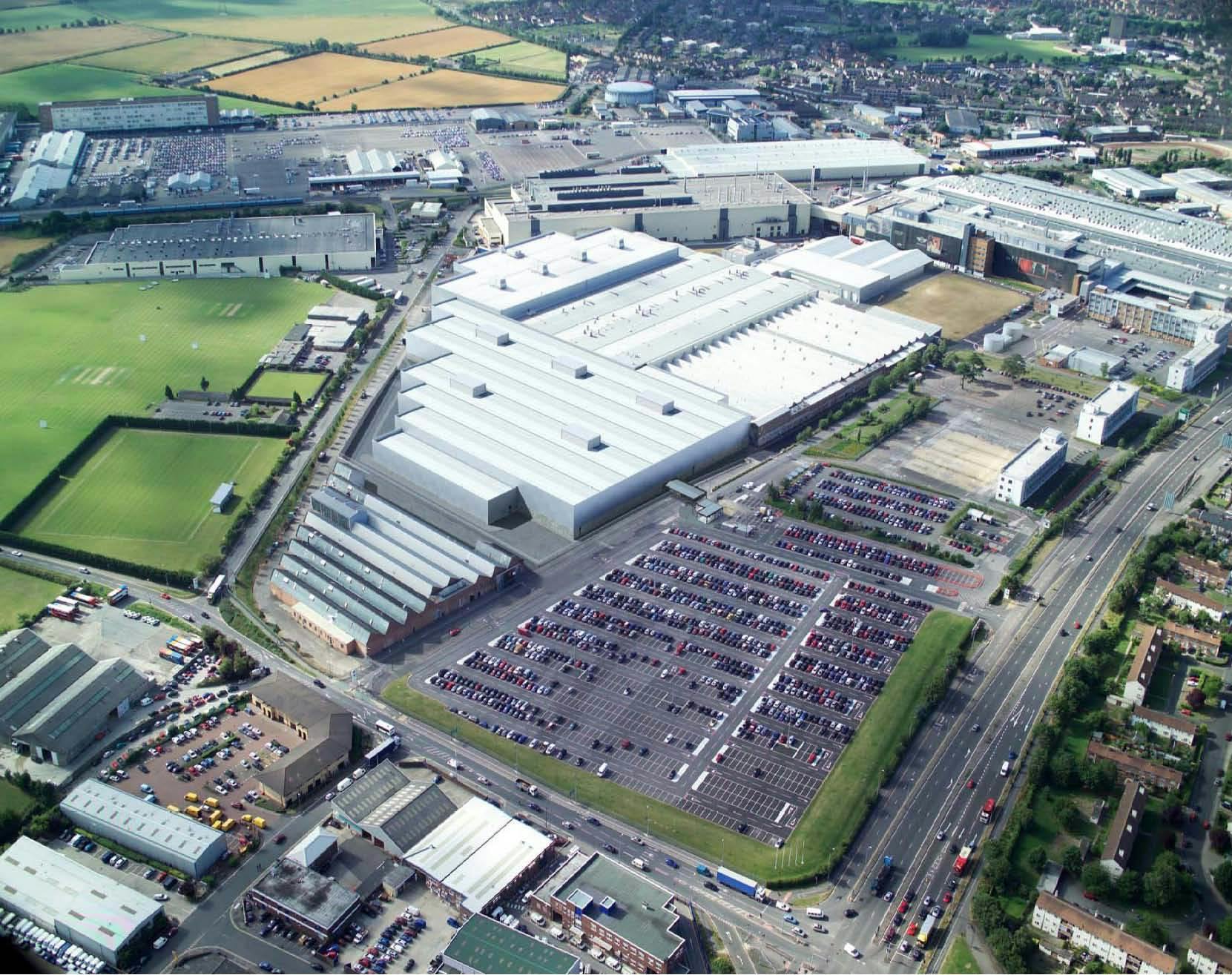
BMW Plant, Oxford
Careys initial works on this project involved groundworks to accommodate a 16,0000m2 extension to the existing building. From here our scope of works evolved to include the construction of a fuel storage block, an air lock, offices, an assembly delivery area, a 7,000m2 concrete service yard, a 3,500m2 concrete pallet park, an extension to the loading bay (adding 4 new decks) and a 5,000m2 car park. In addition, five roads were reconstructed to form 1.1km of main production roads.
Client
BMWLocation
OxfordPrincipal Contractor
CareysWe have been working in partnership with BMW at their Oxford plant since the early 2000s on an array of different projects ranging in value from £20,000 to £15m. Our projects have included new build construction, demolition, reinforced concrete walls, gabion walls, roadworks and services and utilities installation. All our projects at this site have been delivered within a live environment and we always endeavour to take the care and attention to work alongside the production team without affecting their operations. Our array of works have ultimately resulted in the delivery of five building extensions, four carparks, three demolition projects, five road construction projects and a new concrete pallet park.
The vast size of the project created numerous logistical challenges and we devised several access and egress routes, which would not affect BMW’s scheduled deliveries. It was also essential to ensure that complete dust protection was set up. When delivering the works in the paint shop, all operatives needed to wear complete overalls, and erect full scaffold that was covered in monarflex. Extractor fans were also installed throughout the vicinity.
Bulk earthworks clear contaminated site for construction of a new building
Bulk earthworks clear contaminated site for construction of a new building
In addition to the plant itself, our programme was affected by the presence of a nearby railway. Therefore, we utilised a thrust bore system as part of our methodology when installing a fire main.
Subsequently we carried out works to divert a public footpath which involved 278 works, constructing a retaining wall, and diverting services as well as constructing the footpath and new boundary fence. Simultaneously we broke out and replaced 6,000m2 of ILC building floor slab.
More recently we have also been involved in the construction of a new building which included a 100,000m3 excavation of mostly contaminated material, construction of gabion walls, reinforced concrete walls and pit services, as well as all external works and drainage.
We have delivered a number of other contracts as part of our experience at BMW Oxford including roadworks, service and drainage installations and diversions, new build projects, construction of reinforced concrete (RC) works for pits and sunken production lines, as well as the construction of gabion walls.
Round the clock works ensure demolition works successfully completed within challenging time-frame
Round the clock works ensure demolition works successfully completed within challenging time-frame
We also delivered a number of projects at this site, including demolition of part of the existing building and assembly loading dock, which included a seven-storey stairwell, and removal of all obstructions. These tasks were completed within a window of just two weeks to avoid any stoppage in production. Working 24 hours a day, with several shifts, staying on schedule and ensuring the highest standards of health and safety were maintained meant meticulous handovers from one shift to another, with contract managers working across shifts to ensure continuity.
The key challenge was to protect the plant robots and production line from dust ingress. To isolate the robotic plant from the demolition works a scaffold screen was designed in-house to support a heavy-duty polythene barrier and to form a dust-proof seal. As an additional precaution a scaffold crash deck was constructed over immediately adjacent plant robots.
We'd love to hear from you, so please get in touch