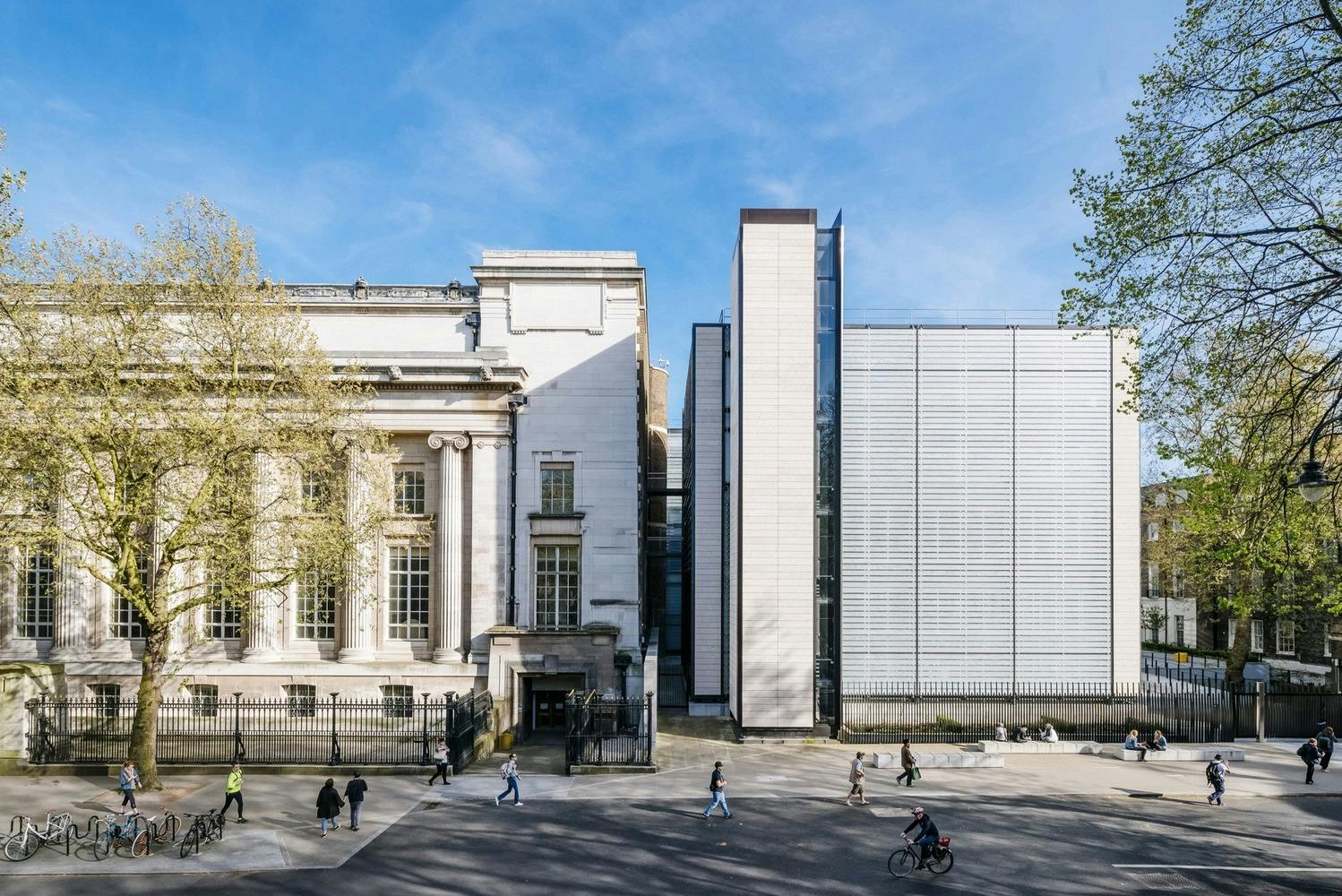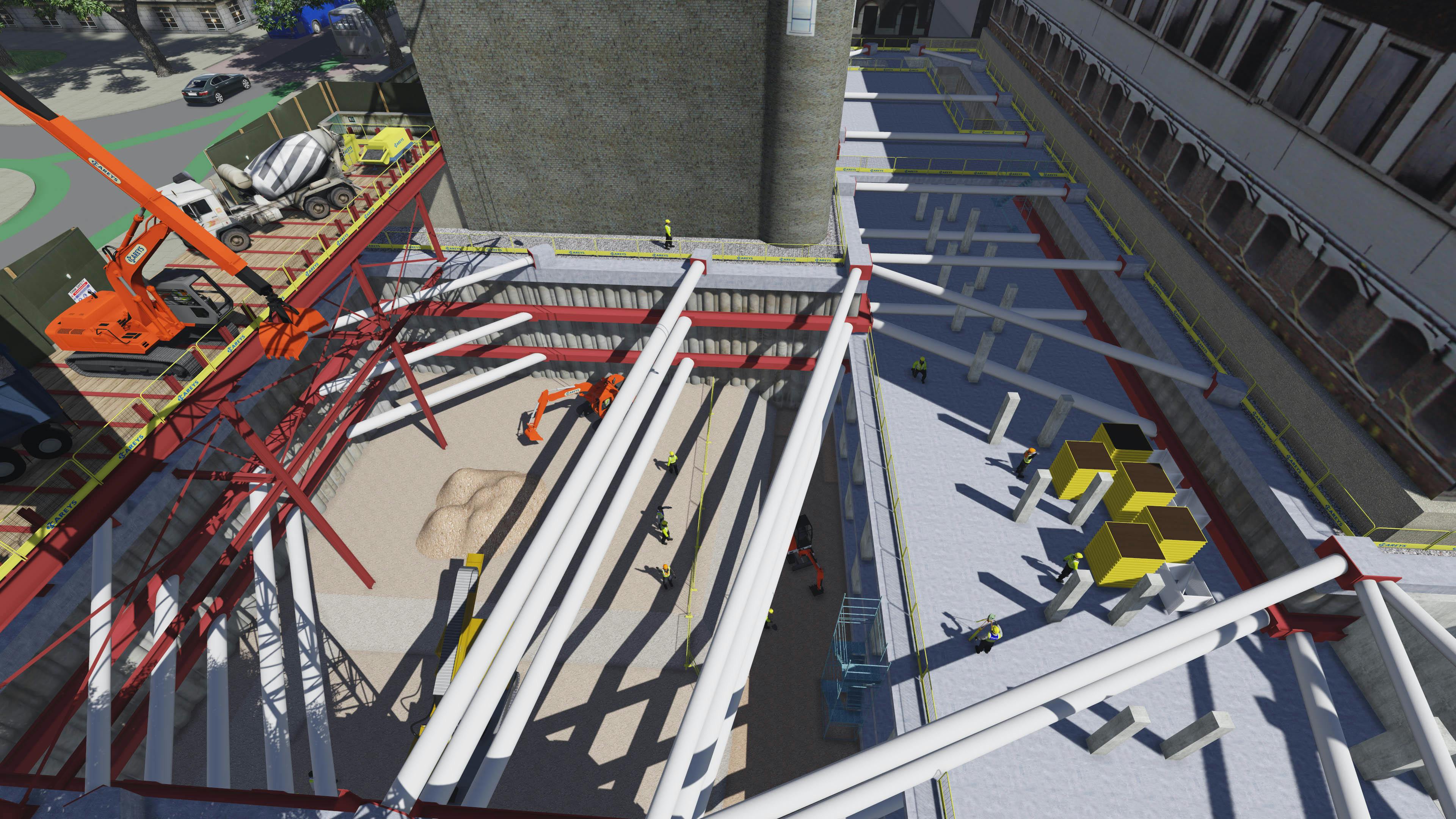
British Museum
Careys were awarded the substructure package for the World Conservation and Exhibitions Centre (WCEC) project, which entailed a 38,000m3 excavation and the construction of a 18m deep reinforced concrete (RC) basement, split over five levels, with a further sub floor providing space for lift pits and motor rooms. In addition to this grade three basement, key features of our two-year contract included heavy temporary works and construction of an isolated radiography structure.
Client
British MuseumLocation
LondonPrincipal Contractor
MaceServices
The works area was surrounded on three sides by Grade I listed buildings and neighbouring gardens to the western border, requiring us to implement specialist measures to prevent damage to surrounding properties or the structure itself. To ensure compliance with noise and vibration restrictions, we employed the services of a specialist sensonics vibration and displacement monitoring expert to assist with ongoing management and monitoring until works were completed.
The listed status of the building required works to be completed to a zero-damage classification, and as we excavated, we installed three levels of waling beams and lateral props to provide temporary works support to the basement’s secant piled wall. This propping scheme was monitored using strain gauges as the dig progressed to ensure that movement in the piled structure, and thus the museum, was minimised. In addition, the permanent works were modified and strengthened to support the lateral load at the temporary stage, acting as waling beams and supports for the excavation.

Our in-house design team used state-of-the-art 4D modelling to coordinate our temporary and permanent works to establish a programme and reduce risks

Our in-house design team used state-of-the-art 4D modelling to coordinate our temporary and permanent works to establish a programme and reduce risks
In planning the construction sequencing and designing the layout of this highly complex support system, we used 4D modelling to coordinate our temporary and permanent works to establish a programme that could definitively remove clashes and alleviate numerous logistical concerns. This was extended to the positioning of plant and equipment for spoil removal and material handling in the construction of the follow-on work.
Following the deep excavation to formation level, we constructed the suspended base slab between bearing piles with a heavy protection board below the slabs. Columns and core walls were formed using a proprietary formwork system and the suspended slabs were built using TOPEC and GASS systems. The formwork was lined with plywood, and all concrete was left in an exposed, as-struck condition.
In addition to the basement, multiple bespoke structural elements were built including a radiography box, a truck lift and structural steel crane bases. The radiography box was a self-contained RC structure located within the basement and was built using an approach that would minimise the risk of cracks developing. The method included casting thermocouples into the pours to monitor the development of temperature and strength in the cast concrete with the curing regime modified appropriately based upon these results.
To overcome the tight site footprint, our team installed a vehicle lift pit to allow fully laden articulated lorries to be driven into the building and to move between ground and basement levels, enabling objects to be carefully transported with greater ease. Due to the load condition in this area, bespoke temporary/permanent waling beams were also designed for the area. These were built around three levels of ground anchors that had been installed to limit deflections in the permanent case.
We'd love to hear from you, so please get in touch