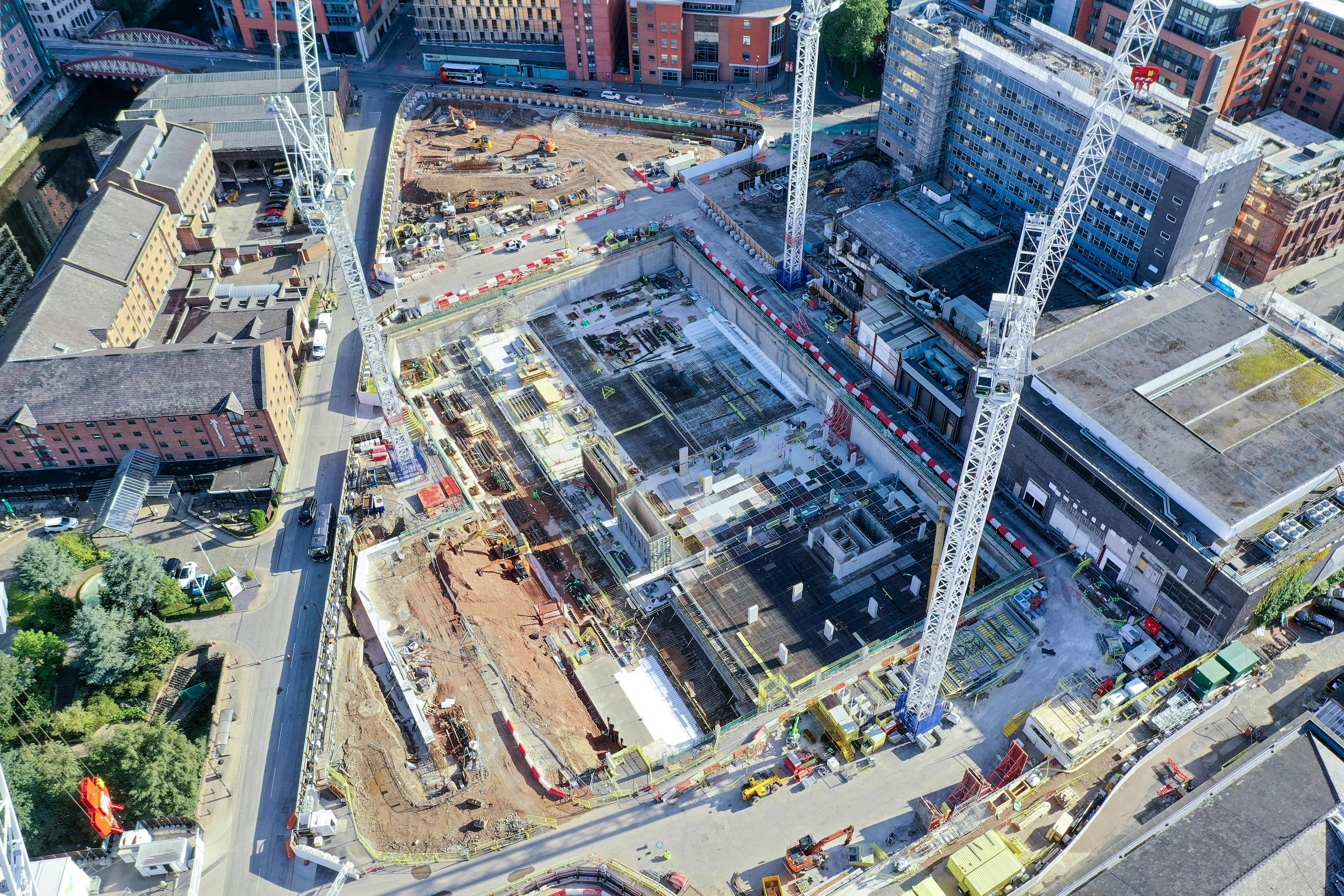
St John’s Quarter / Manchester Goods Yard
Careys were awarded a 66-week contract to carry out an extensive substructure and superstructure package of works to deliver the two storey basement and nine storey concrete frame for the new Manchester Goods Yard building complex, part of Manchester’s up-and-coming St John’s Quarter district.
Client
Allied LondonLocation
ManchesterPrincipal Contractor
LendleaseWe are delivering a range of substructure and superstructure works for the mixed-use Manchester Goods Yard building complex, which will be spread across four city blocks, connected by bridges. The structure highlights detailed metalwork and glass exterior features to help bring to life a New York warehouse concept. The top units provide living and working spaces, whilst the ground level offers retail and commercial facilities.
Our scope of works for this project included the construction and/or installation of the:
• Basement and superstructure concrete frames
• Traditional reinforced concrete columns, both double and single height precast and in situ
• Cores – created by both jumpform and precast methods
• Walls, beams, plinths, up-stands, down-stands, dropheads, stairs and slabs
• Proprietary bracket system for follow- on trades – both pre-cast façade and structural steel – and the associated elements
• Post-tensioned (PT) slabs
Converting an RC frame into a precast and post-tensioned frame
Converting an RC frame into a precast and post-tensioned frame
Our team worked closely and collaboratively with Lendlease, Allied London and the design team to convert the reinforced concrete (RC) frame into a precast and post-tensioned frame. We also managed the design conversion process, with the supply chain, to coordinate interfaces across multiple other packages and stakeholders to ensure all details were captured.
We configured the logistics and construction sequences to facilitate the construction of a precast and post-tensioned concrete frame. This ensured site deliveries were reduced, onsite logistics’ were better coordinated and managed.
Furthermore, we used an innovative TOPMAX formwork system for the superstructure and ultimately this resulted in key time savings (and therefore cost savings) for the client.
Throughout the works we took precautions to limit noise and dust so as to avoid impacting on local stakeholders. As is consistent with our approach, our construction team engaged collaboratively with the main contractor to coordinate works with adjacent construction sites thereby, ensuring any logistical interface challenges were overcome prior to works being undertaken.
We'd love to hear from you, so please get in touch