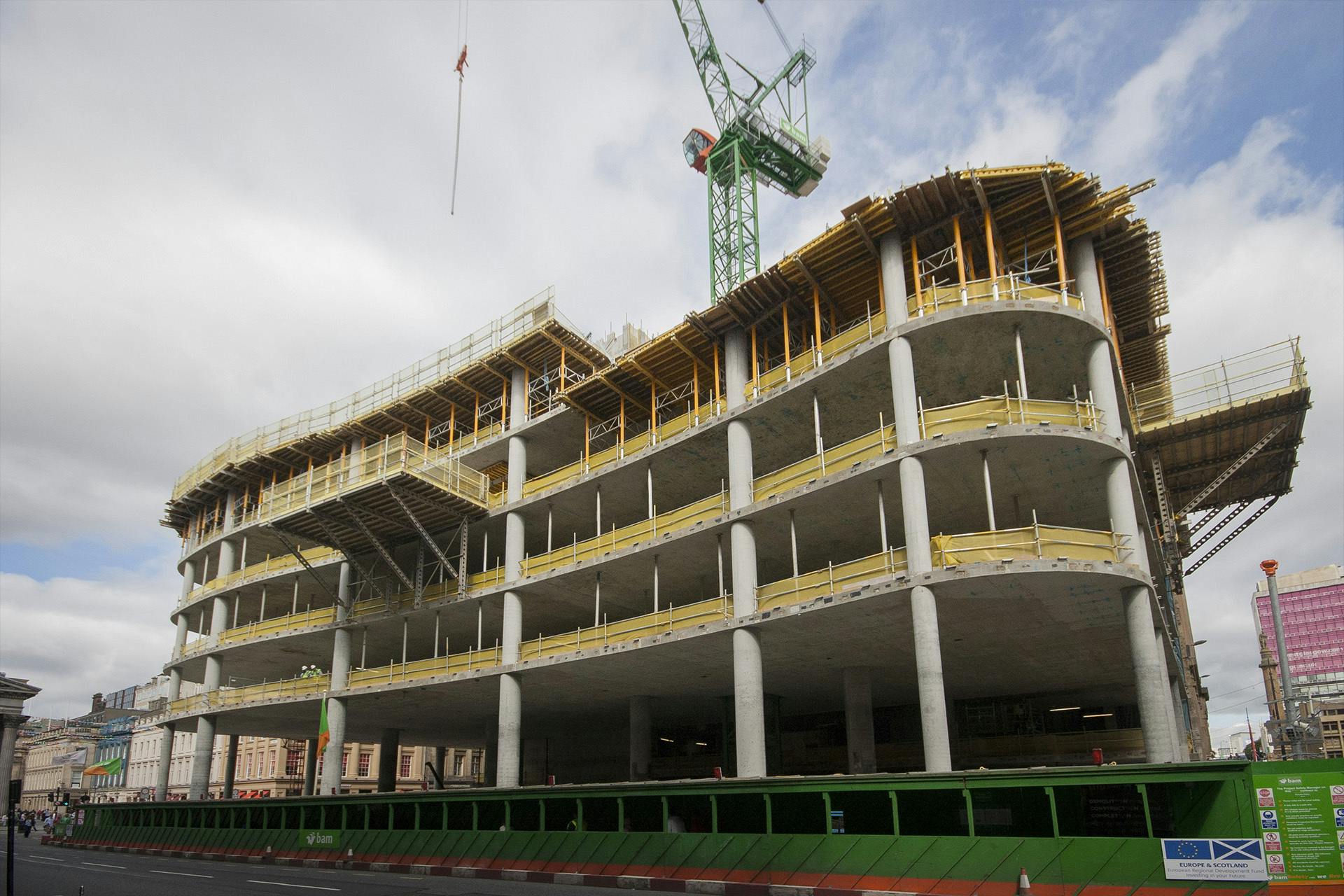
Queen Street
Careys was awarded this sub and superstructure package to construct an office and retail development in central Glasgow. The structure was a ten-post-tensioned concrete frame with single-storey basement car park.
Client
BAM PropertiesLocation
GlasgowPrincipal Contractor
BAM ConstructionServices
Our works included the construction of a waterproofed in-situ concrete basement, in-situ and precast concrete columns, slipformed cores and post-tensioned slabs. The building’s floor plate is 1,800m2, the concrete on level one and below was in-situ and from level two it was precast.
Overcoming multiple logistical challenges to successfully complete the project
Overcoming multiple logistical challenges to successfully complete the project
The three slipform cores that we installed were 45m high. Throughout the project we faced various challenges, including the requirement to install temporary supporting works to an adjacent building due to overcome problems caused by being the recipient of inaccurate survey information relating to an existing gable.
Our team successfully completed the project on time and within budget, despite needing to accelerate the programme on a site with multiple logistical challenges including a tight site footprint, flood risk and noise restrictions. To complete the works we also constructed various temporary works to preserve the surrounding area and make the site and its immediate environment safer for both our operatives and the public.
Working within tight site footprint and boundary
Working within tight site footprint and boundary
Other temporary works that we designed and constructed were beneath the loading bay, which ensuring sufficient structural support for trucks carrying materials to and from the site. In addition to their weight, these deliveries also required careful timing due to the site’s tight footprint, which limited loading and storage space.
Our programme was disrupted by events outside of our remit, putting further pressure on timings from re-sequenced works within an already tight programme. To mitigate against costly delays, we developed a dewatering scheme as there was a high water table that would otherwise have delayed works. The tight site footprint and boundary also impacted on construction techniques; our falsework design was constrained to the extent that we implemented a bespoke platform system, enabling us to complete works in accordance with the programme.
We'd love to hear from you, so please get in touch